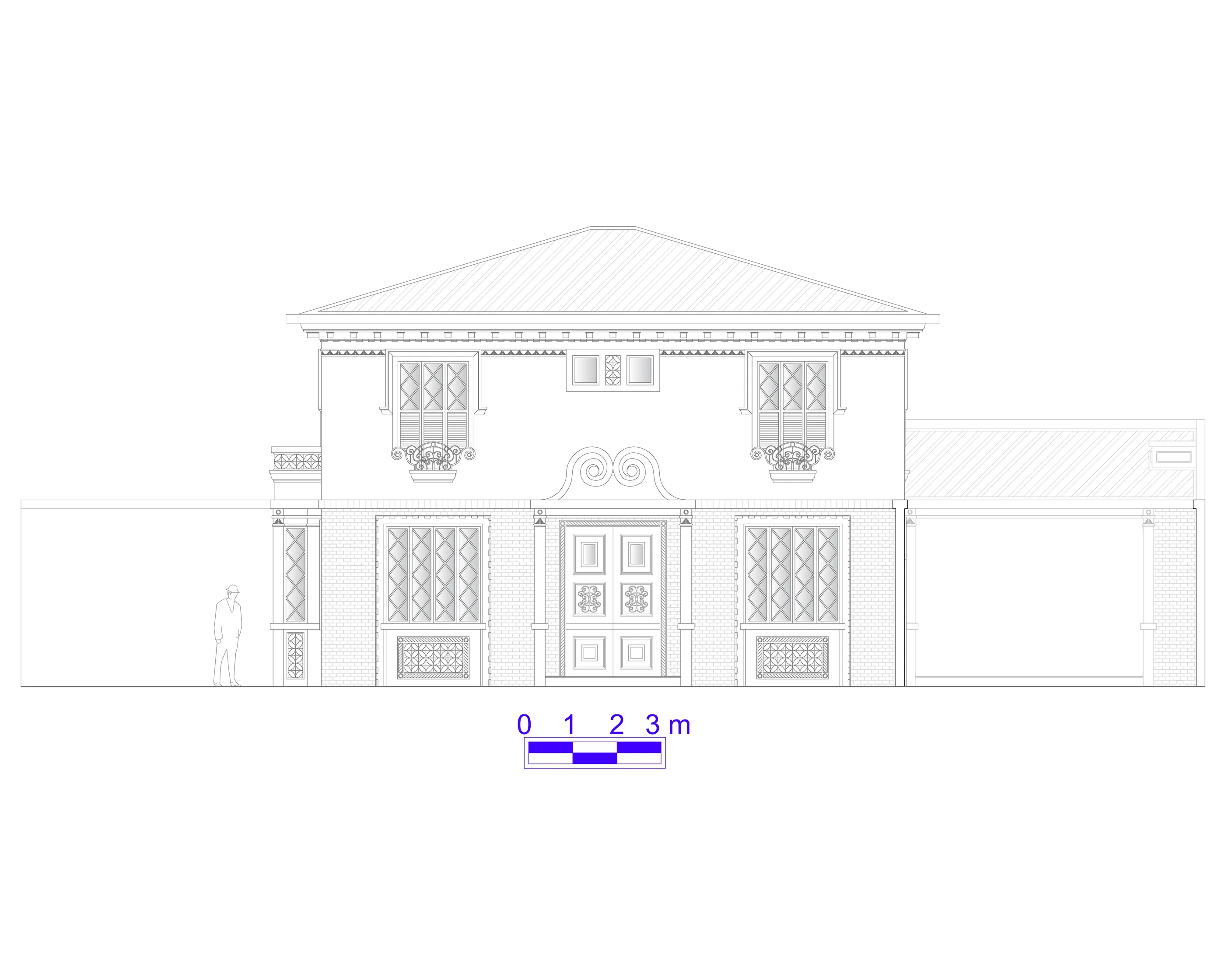Santolina House(1997)
Santolina House(1997)
Project reformulated and copied in 2011, with elevations elaborated in 2016
Santolina House is one of the few remaining from 1997. The project was probably sketched on the back of the cover of a notebook and then copied with a ruler on bond paper later that year. Only in 2011 I took it back and reformulated it, keeping the original design and features. It is a house of recurring typology, whose facades I enhanced, when I designed them, with elements from eclectic Romanian buildings — notably the game of exposed brick walls on the ground floor and smooth walls on the upper floor — and details from Rio de Janeiro residences of the same period. Its ornamentation is sober and elegantly refined.
Area = 236,31 m² | Garage with 1 parking space | Living, TV and Dining Rooms | Library | W.C. | 4 Bedrooms | 2 Suites | Swimming Pool and Barbecue Hall |
Elevations
Plans




Plans


